Alright y’all. I know it’s very late in the summer to be doing backyard posts, but it simply wasn’t ready til now and I didn’t want to wait til next year to play show-and-tell. So this is not an official “reveal” because we didn’t style it all out – mostly because I want to see how we wan to use this back porch before I furnish it – so a fully decorated spring reveal coming at you in like 6 months:) Today’s post is more about the design elements we used for building the back porch and how it came all together. A massive thanks per usual to the ARCIFORM team, both design and build (looking at you Jamie, Adam, Paul, Taylor, Steve and I’m sure many more) – there was so much work, care and expertise to get here. We are so happy and excited every single day.
In case you are just landing here – you NEED to see the before:

Yes that is the same house. Same view with a slightly different angle. Maybe this will help:

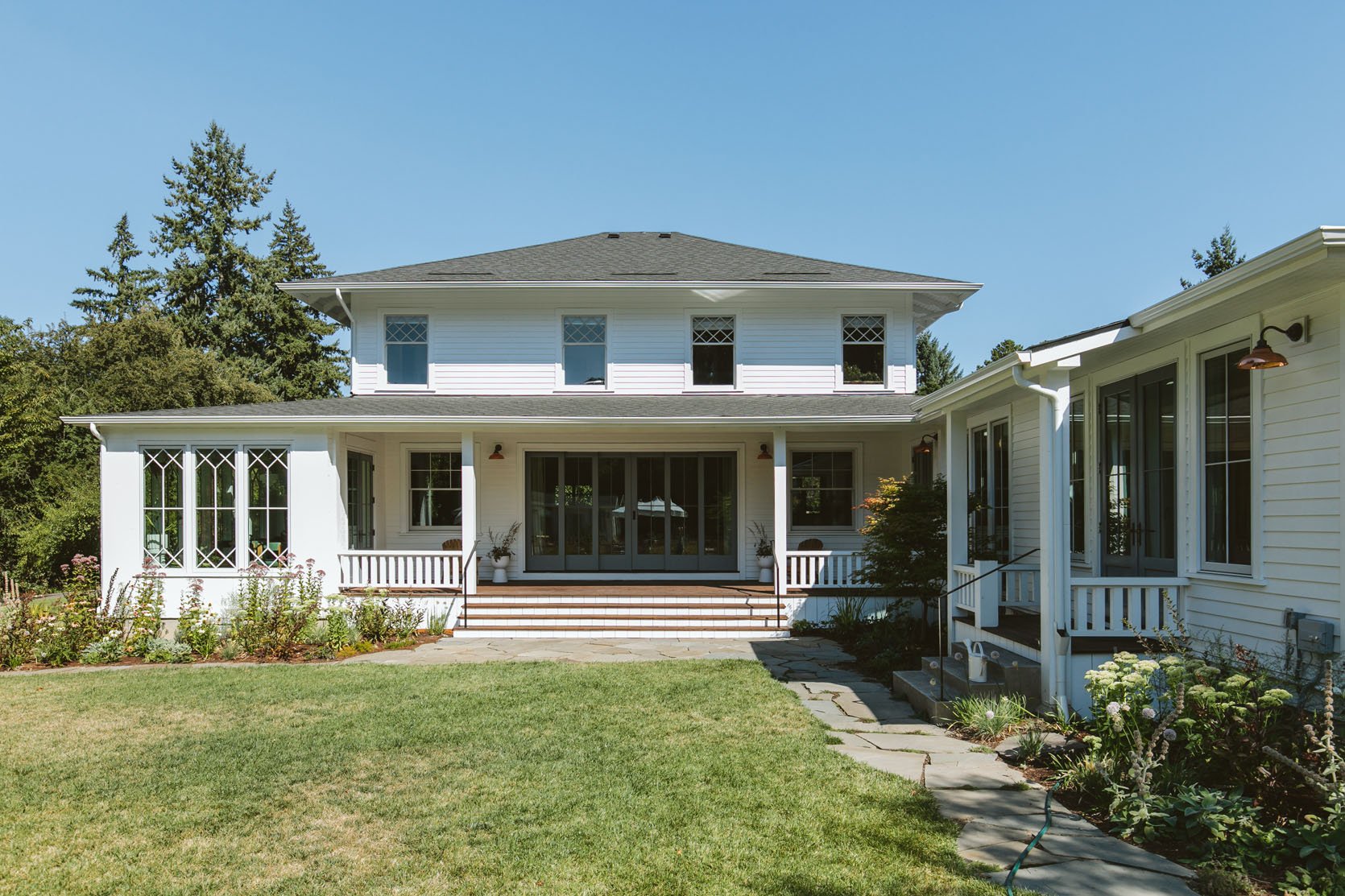
If you want a real thrill just scroll back and forth real quick between the before and afters. It’s truly incredible. So often I’m by the split rail fence and I can’t believe that not only is it over, but it turned out LIKE THIS!!!!!!!! I feel like the luckiest person on the actual planet. Thank you ARCIFORM, Studio Campo, Northwest Native, all our partners (Sierra Pacific, Velux, Rejuvenation, Sherwin-Williams) and especially all you readers who have followed along this longer-than-usual journey. And here’s a little video tour so you can get an even better sense of the space:
Double Porches… But Different Stairs??
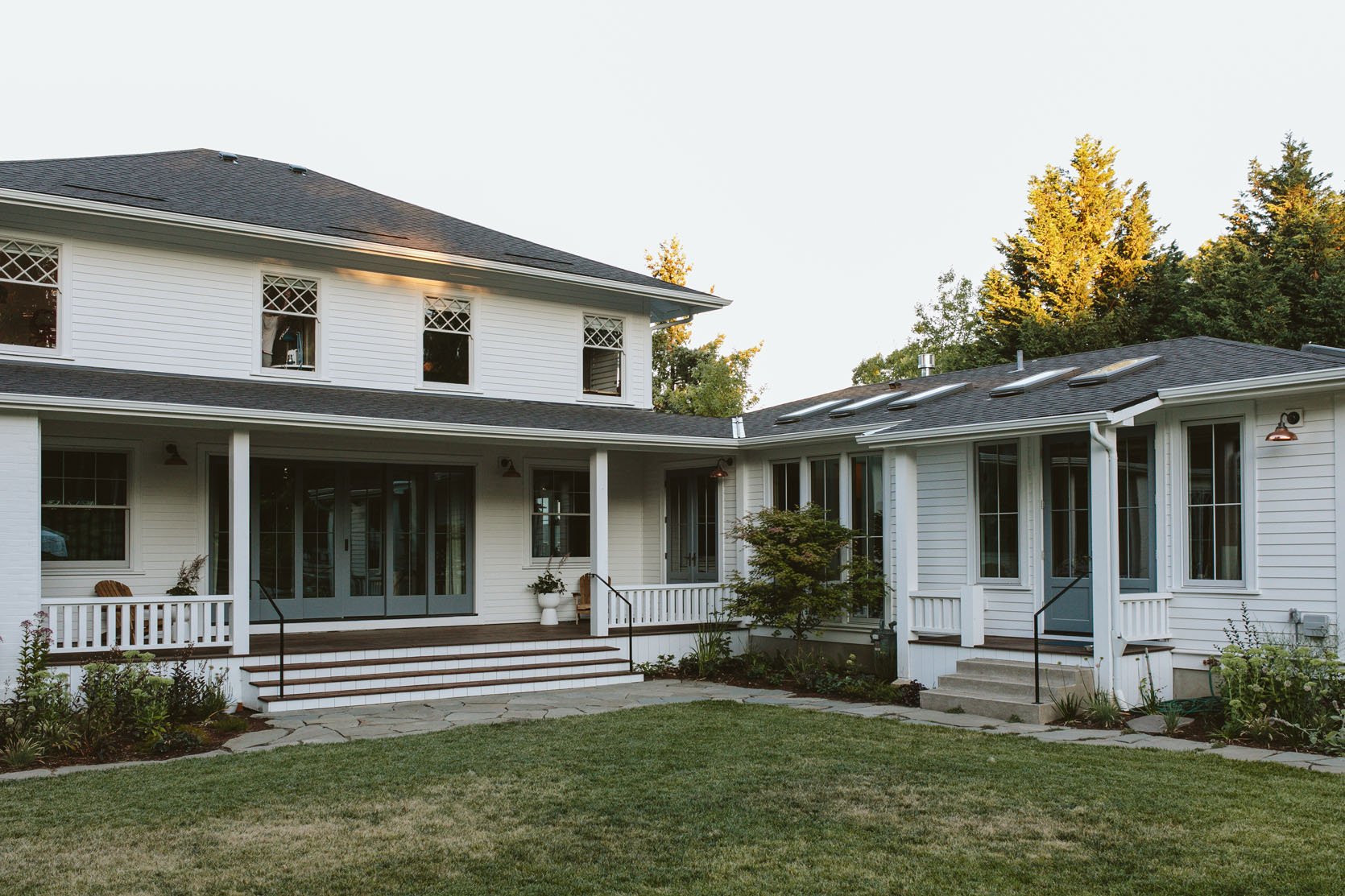
We are breaking it down and per usual I’m going to point out some stuff you might have questions about (if you noticed). As you can see we ended up doing two separate porches (versus the big wrap-around deck, connecting the two). We have the large back porch and then the smaller porch, so why the different stairs? Well, the house has five entrances and exits, the stairs being exposed to the PNW rain in all of them. Wood stairs are not only more expensive to install than concrete, but they aren’t going to last as long (even the Robi wood that we used that’s meant to be extremely long-lasting but could at some point in my lifetime need repair). So doing all five in wood felt less practical and very expensive. But the idea of cement stairs off the back deck sounded harsh and depressing, so we chose to treat this differently and do wood on this big guy. Ultimately when you look at it in this shot it looks weird, but no one stands in this corner. Most of the time people are just looking straight back to the back porch and you don’t really clock the difference.
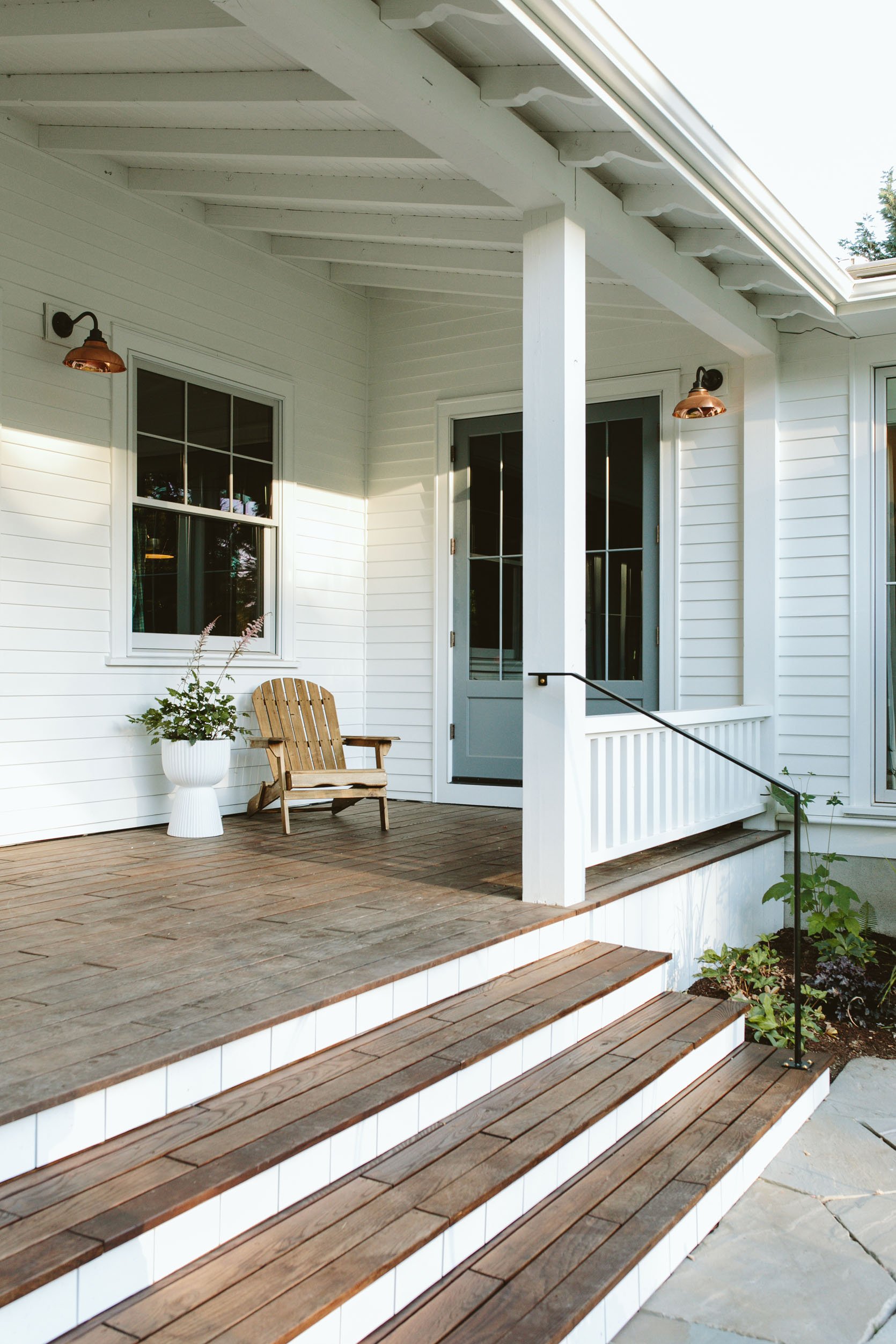
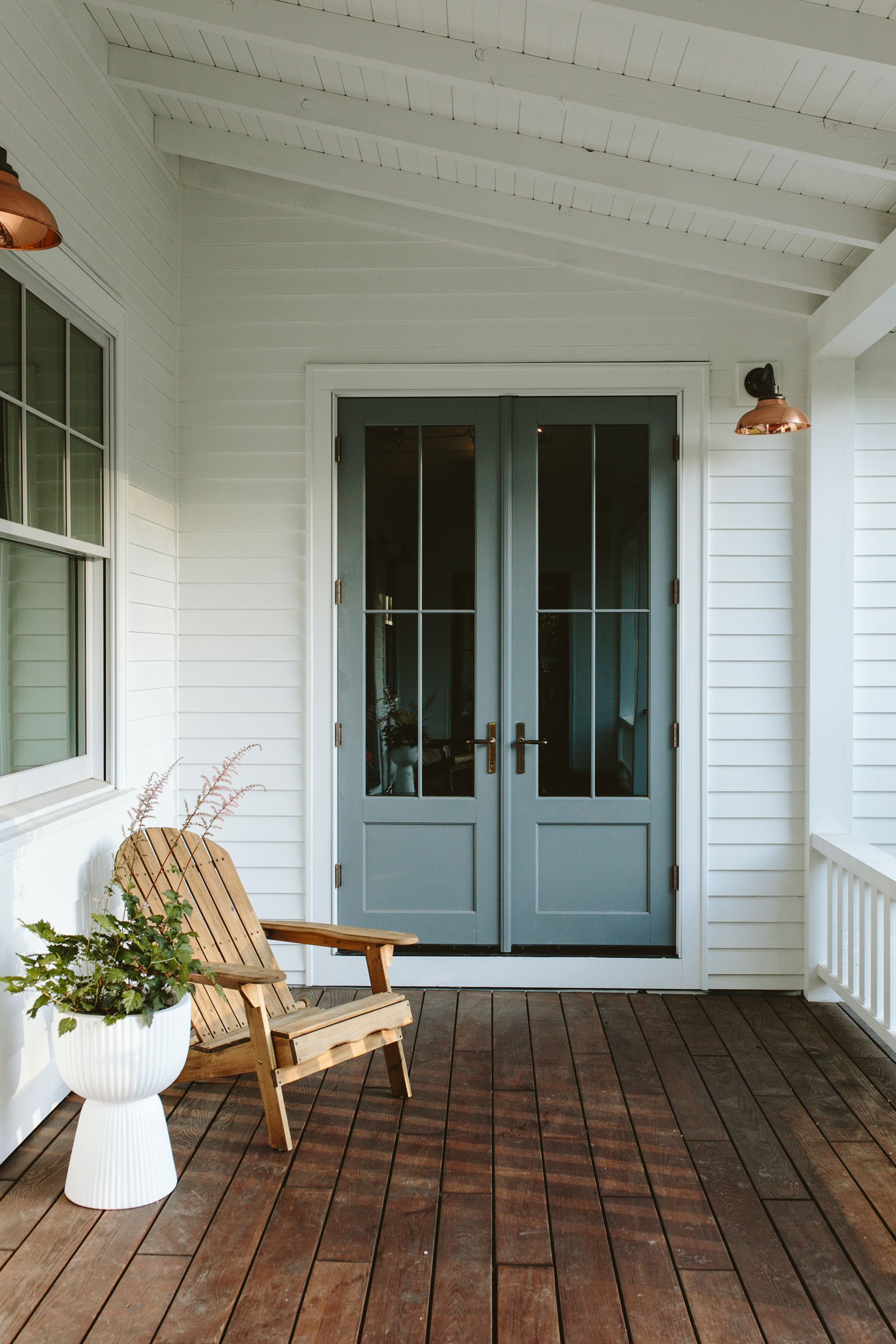
I LOVE how it turned out. We went with “steel” blue aluminum clad on the doors (from Sierra Pacific) and combined with the copper of the Carson Rejuvenation sconces, we couldn’t be happier (blues and blushes forever).
Same Porch But Two Different Railings?
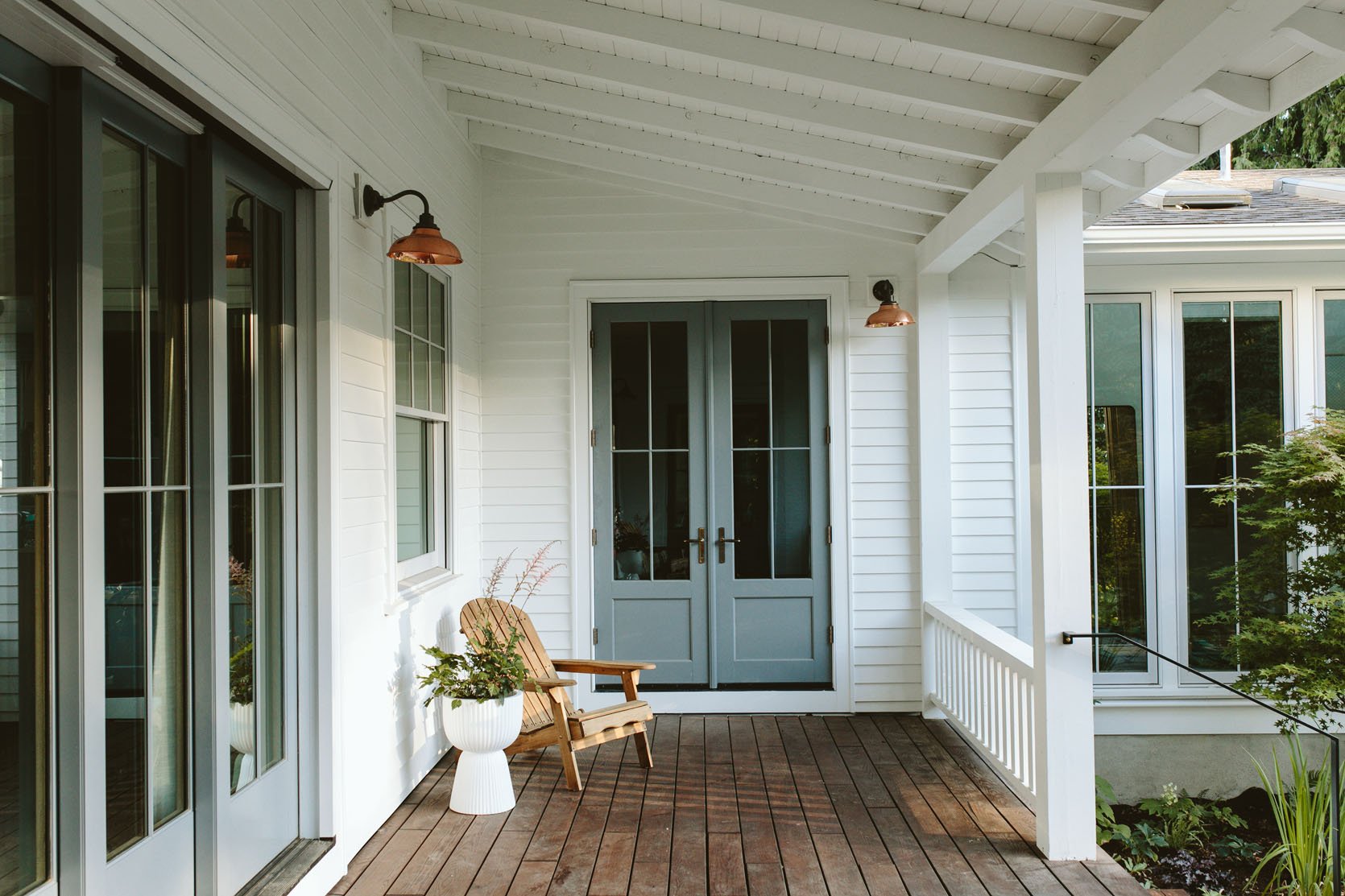
Yep:) Ok so for the porch itself we wanted something classic and “sit-on-able,” meaning chunky, wood and at least 6″ deep and 30″ high. Great. Now we could have done the same railing down the stairs, but again with the heavy rains here it might rot quicker than we’d want. Plus this black railing just disappears (and it’s what we have at every other entry with the cement stairs).

We chose a very slight profile – 1 1/2″ on top and 1/2″ in thickness. I saw it on a fence in a neighborhood while is was on a walk and figured if we had to do metal (which we decided was the right way to go) we’d do it simply like that. It pretty much disappears (and we had to do it to pass inspections).
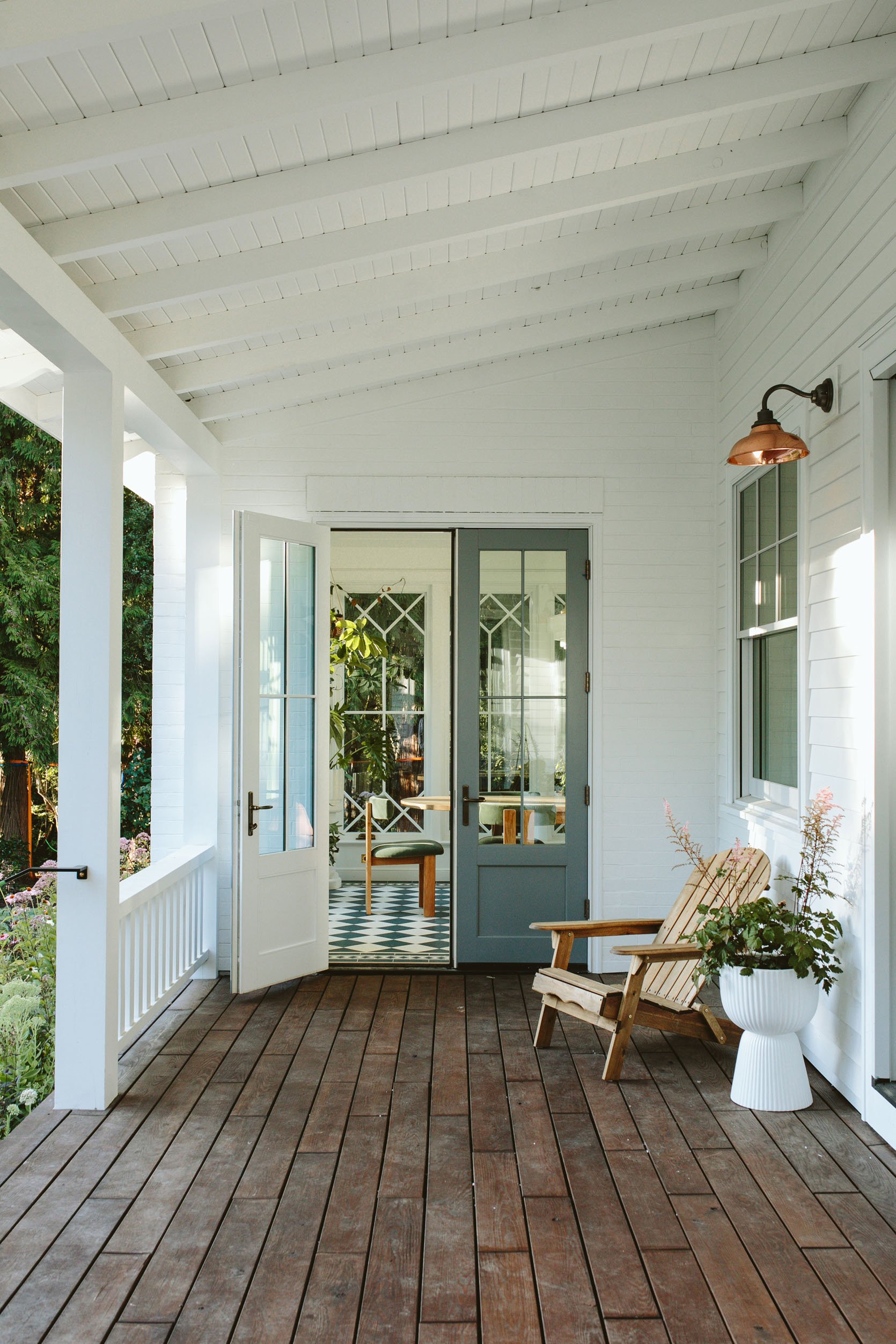

The view into the sunroom here KILLS ME. I love it so much. This is the corner that we might put a sofa because we don’t use this door too much. I do like to sit out here on the weekend mornings and read and drink coffee, but we could also keep it simple and just do two Adirondack chairs, with the same on the other side. Maybe some hanging swings? Still all TBD. We are using this summer and fall to see where people gravitate – usually having to do with kids, food, and shade.

I do have VERY good news about the mudroom – we are using it SO MUCH this summer. I feared that we put it in the wrong place, that it should have gone by the kitchen because that is certainly where the kids go in and out of most of last year. But now that we play in the backyard so much and the kids have a lot of poop to pick up and twice-a-day visits to our new secret farm animals (stay tuned for Monday!!!!), this exit/entrance gets SO MUCH USE. Muddy and poopy boots everywhere, but only on this porch or inside the mudroom, just like God intended it.
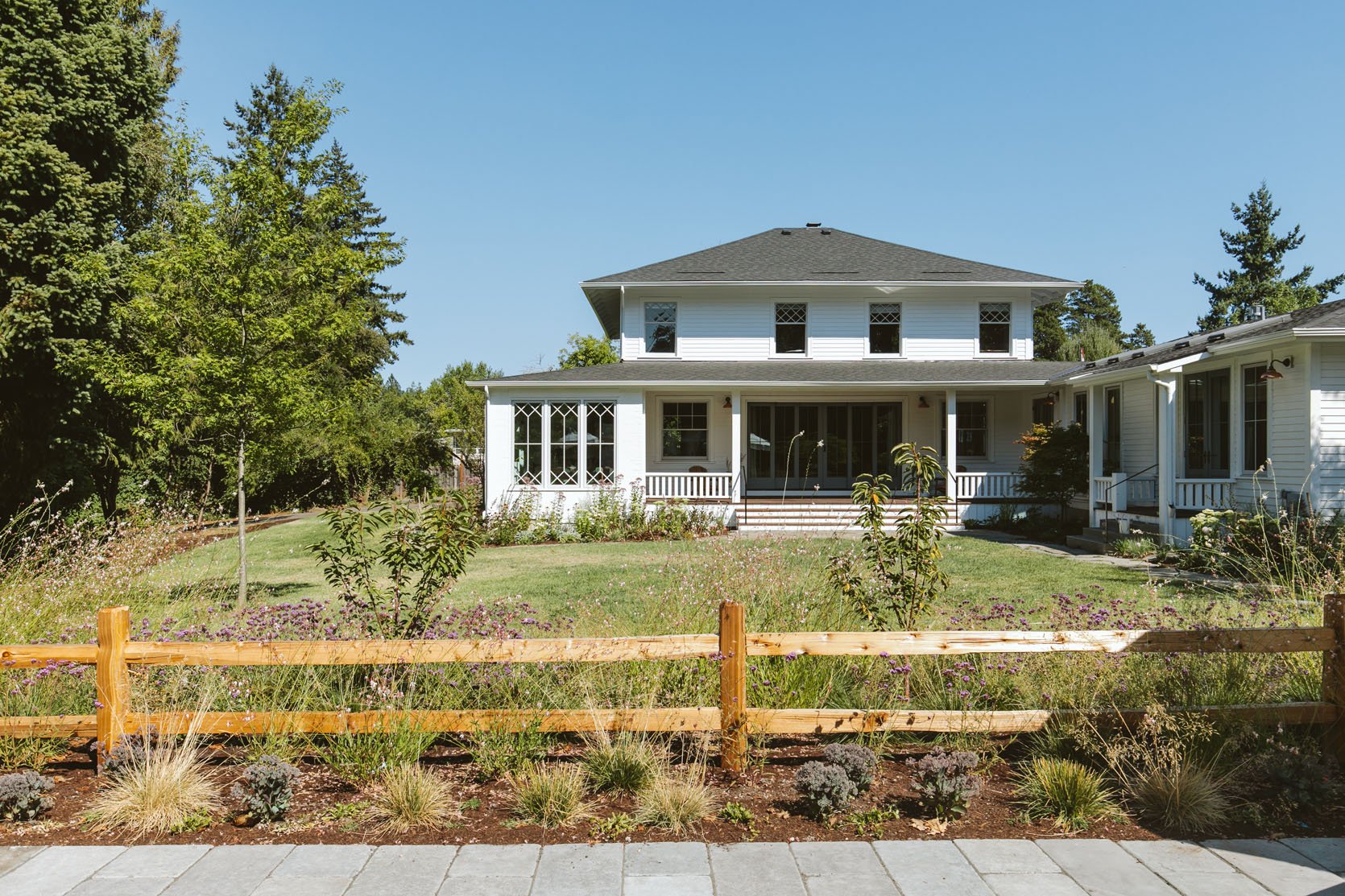
I really like how it looks like this was always how the house was – it doesn’t feel like a new build – thanks to ARCIFORM’s expertise in helping choose architectural finishes, including those sunroom windows which are just ridiculous.

She’s a happy home, y’all. I can’t believe it’s done and ours. We feel extremely grateful and thankful, most seconds of most days 🙂

What’s left for these porches? Well, we forgot to put the post cap on the mudroom post (extra credit if you caught that). Then in the spring we’ll furnish it all, style it out and get lots of shots of the living room doors open so you can get a better sense of flow. Y’all shooting exteriors is so hard – with the full sun you can’t shoot when it’s directly overhead or there are crazy shadows that are so high contrast you can’t really see what you are looking at, so we shot over two nights 6-8pm and didn’t have time to get all the shots that I wanted to (perhaps because one night we were shooting us and the kids in the pool with some wine??). When we do the full tour (coming soon!) you’ll be able to see how it all flows together and works so well. Talk soon! xx
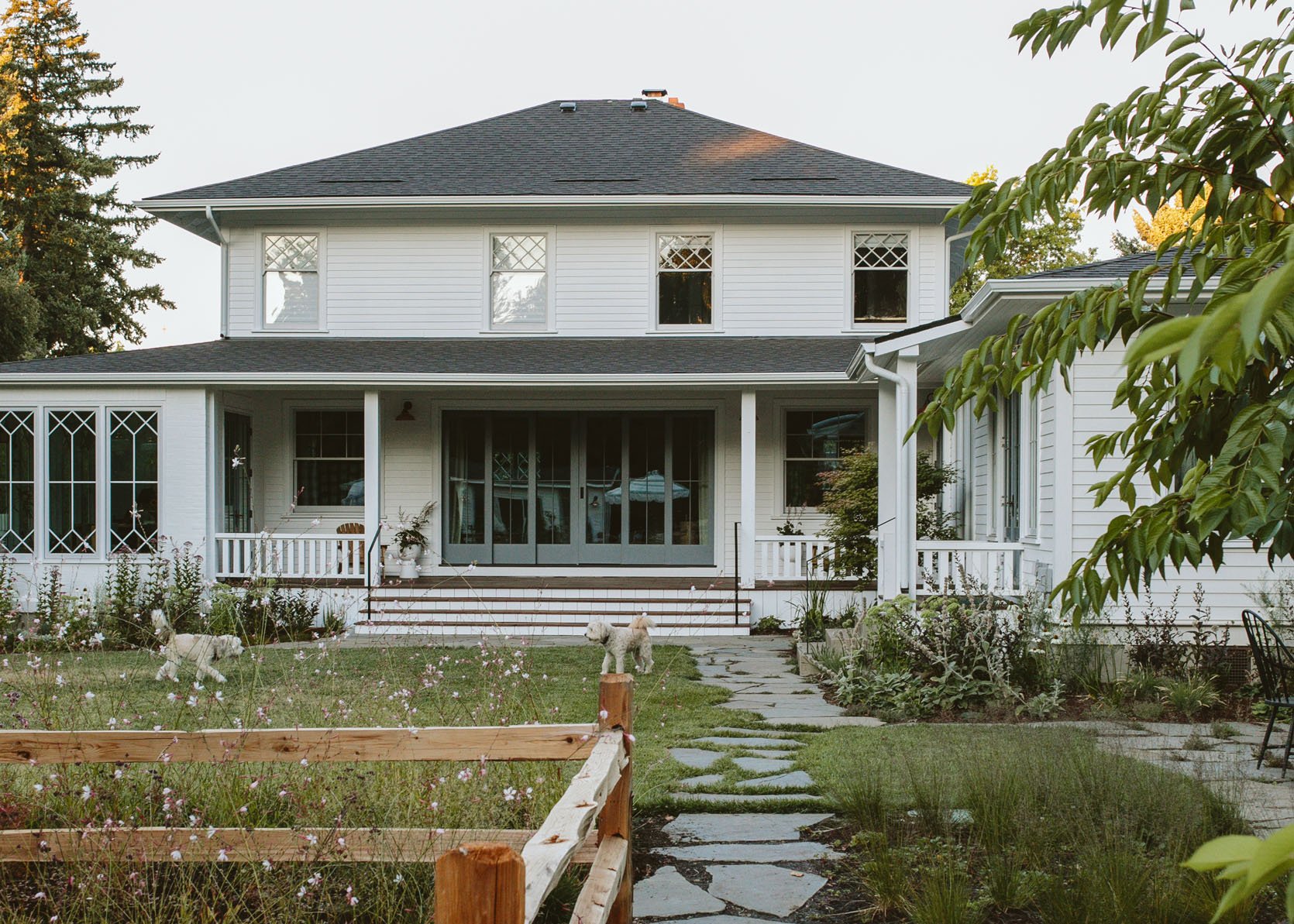
Resources:
Architecture/Build: ARCIFORM
Landscape Design: Studio Campo
Landscape Construction: Northwest Native
First Floor Windows and Doors: Sierra Pacific
Wood Decking: Robi Decking
Copper Sconce: Rejuvenation
House Paint Color: SW 7005 Pure White by Sherwin-Williams
Adirondack Chairs: Wayfair
Pots: World Market
*After Photos by Kaitlin Green



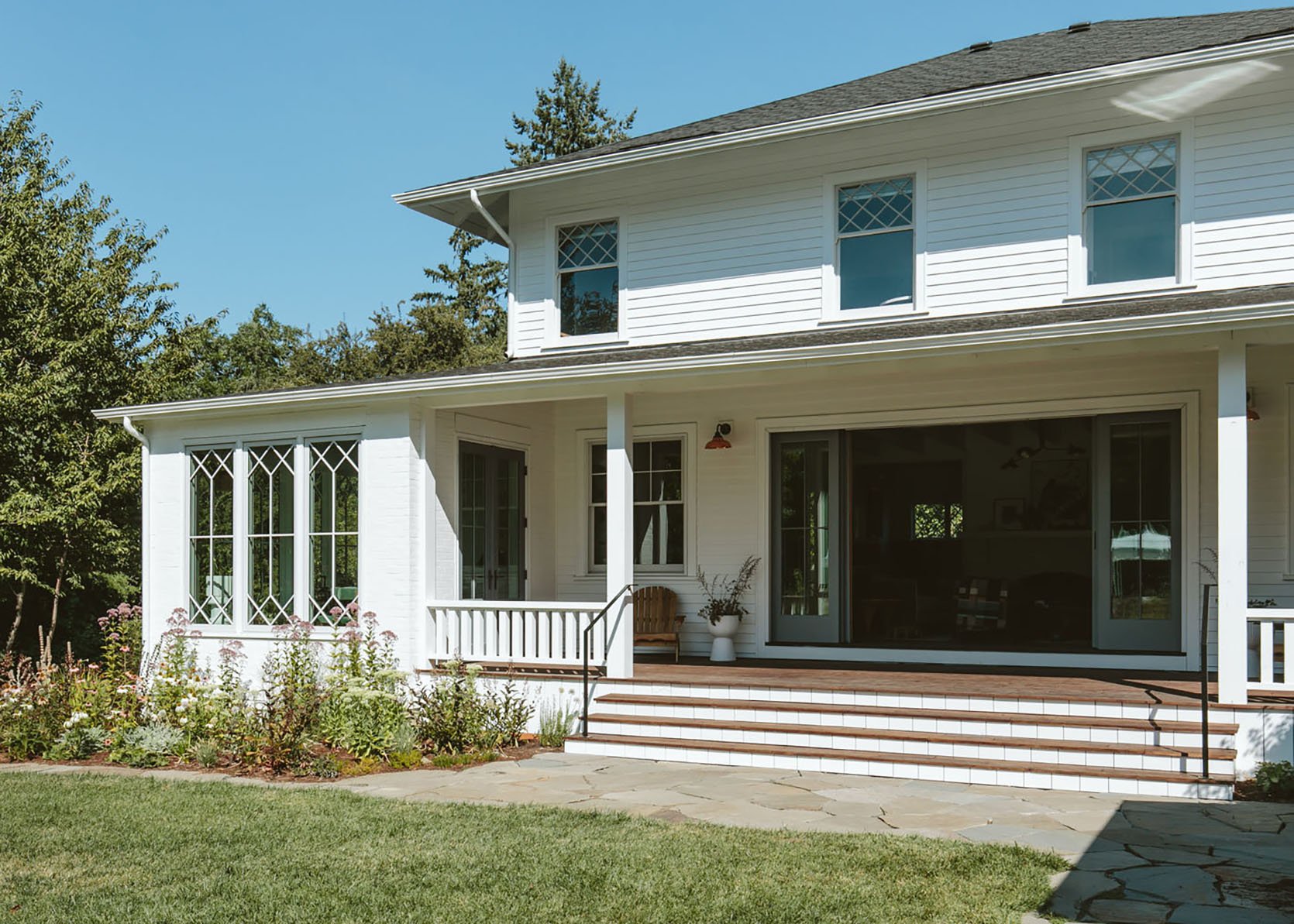

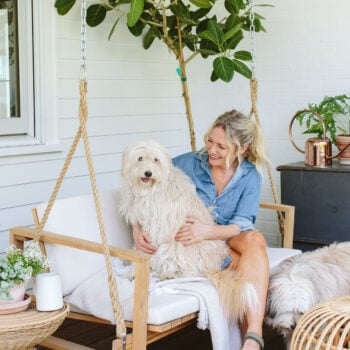
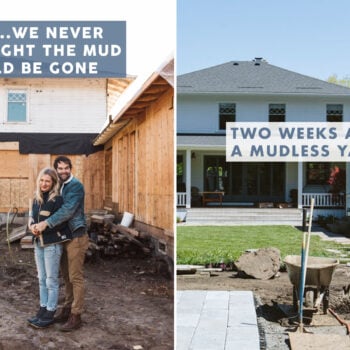

Absolutely beautiful. What a porch. Me, I’d call it the Summer Porch, evoking morning coffee, afternoon lemonade and sultry evenings … so much living to live, out here.
I’m already so in love with the plants and the landscaping!!!! So natural, different heights and textures, romantic but not too ostentatious and fancy. Such a great design, planning and execution. I know how hard it is to wait for all the plants, colours and overall look when new plants, especially perennials, come in, but so worth it! Big heart eyes here.
Agree! The landscaping is perfection. Feels like it has always been there.
I totally agree! It has a farm look – natural and easy-going. I love it!
It’s beautiful and seems so cozy! And the differences in stairs and railings aren’t strange or noticable at all – IMO not everything needs to be or even should be the same, as long as it looks natural together (which it does). Houses change organically over the years and that’s part of the beauty and not looking overdone. The obsession for everything to match perfectly might be a designer thing but is not a prerequisite for pretty. You can notice this all over the Italian, French or even British countryside.
I commented before reading the other comments, and geez, have you every seen such a universal opinion about anything? Organic indeed!
Totally agree! I love it when there is a little off-balance at a home. It gives it much more character and is more interesting to my eye.
I would have my morning coffee out on that porch every day. I agree that simple is the way to go here in terms of decor/furniture. Finally, I kind of like that simple black railing. It does kind of disappear whereas a wood railing would feel a bit heavy. Beautiful space.
I really love how the exterior of the house, particularly from this angle, doesn’t feel too modernised or ‘renovated’ even though of course it has been! It just looks like such a peaceful place to be, and it’s all been done so sympathetically.
Looks fab. Sliders, sunroom doors, family room doors, mud room, main bedroom, front porch, kitchen …7 entrances and exits?
Probably referring to 5 sets of exterior stairs not exterior doors.
The outside is as good as the inside! This remains one of my favorite houses to date. And wow I’ve seen SO MANY. You just nailed it. It’s gorgeous and classy but not boring and the perfect laid back vibe inside and out. Just SO GOOD!!
It really is my dream house!
The view with the wildflowers in the foreground — so stunning! Also, the view from the porch into the sunroom is like the inverse of your old LA house from the tiled patio!
I agree Marisa. That LA patio is my all time favourite.
Looks lovely, but I’ve been wondering why the mudroom porch is so wide. It seems like pointless space. Is it just for the door swing?
“Muddy and poopy boots everywhere, but only on this porch or inside the mudroom, just like God intended it.”
I’m guessing the extra space allows for leaving boots outside on the porch but not in front of the doors.
This is divine. I love the disappearing black hand rails, I love the beautiful planting, I love the split rail fence, the views into the house, the views out of the house, the crazy paving, the frondy trees, the promise of llamas and the safe knowledge that there is probably also a hearty soup puttering away on your hob. All so comforting and happy (apart from the wall hung television, but we’ll let that go)).
It’s absolutely beautiful!
Absolutely stunning, and looks like it was always meant to look like this.
DREAMY!!!
You give me so many ideas. The black railings are so smart! Makes total sense! I have a porch that I may just uses this idea for! And I totally get the concrete step option on the other porch . We just did a wood deck around a tough pool and we have a vinyl for the other. I will tie together w stain next spring. You can toy make diff materials cohesive in a space. Your porch looks like it was always there. Beautiful. Again thx for all your great ideas.
Love the metal railing and I’m glad it doesn’t all match exactly! Can you explain what you did for the wood risers? I see they are vertical, but is it nickel gap or what?
Simply gorgeous. I admittedly wasn’t a fan of the concrete stairs off the kitchen patio, at first. But now that I see them off the mudroom, I think they help add the humble charm that’s so important to you.
That’s a great term – humble charm – totally describes this house!
Wow this porch is an absolute dream. Enjoy it!
I. just… it’s truly so good. You said you wanted a beautiful, gracious home that felt like it had been there forever, and this is absolutely it. I adore it. What a gorgeous space for humans. Congratulations to you and your team and Arciform!
GOR. GEOUS. GORGEOUS. Love love love. Even before you commented on this, I was noticing how it looks like it was always this way, meant to be. It looks effortless and natural which of course required so much intention and attention to detail, and now it is as it was meant to be. Le sigh. Love love love.
It turned out so charming. The proportions all look great too.
Emily! The view into the sunroom! The windows/doors/that floor! Gaaaaah! I can hear angels sing when I view that image. I weirdly feel so connected to this house in so many ways by following along, feeling the struggle, (being given the dream opportunity to help 🙂 finding solutions, seeing the possibilities, discussions about choices/regrets, and finally seeing its rebirth thru so much love and attention! Thank you for taking this on and sharing it with everyone. What a journey! Please don’t ever sell this one! It’s SO you. Full circle. ❤️
Include me in loving the black hand rails! Could you share the resource please?
I love this so much. It looks so organic, as though it had always been almost like this and then someone magicked it a tiny bit.
I love this house
So very dreamy!! The exterior/landscaping might just be my favorite part of this home. While we don’t live on a farm, we do live in a small cottage in a PNW farming community, so as we’re slowly renovating, I’m always keeping our surroundings in mind and you are giving me so many ideas and confirming the “rightness” of ones I already had! Split rail fence, yes! Chunky white porch railings with wood porch floor & treads & white risers? Yes! And now I’m adding a perfect simple black iron step rail to my want list.
What a delicious dream to wake up to this beautiful place each day, especially during our amazing PNW summers!
Perfection!
This area of the house looks just wonderful! I love that it is so low-key (compared to some of the more ambitious ideas that were considered) and it must be really nice to have this project have been such a slam dunk with none of the ambivalence brought on by some of the other challenging aspects of this rennovation. I loved the video, too!
The design of the porches suits the architecture of the home beautifully, well done! It’ll be even nicer with some outdoor furniture and decor.
It’s the craziest thing…I tear up just looking at the beautiful work Emily has done with her home! I grew up in Eugene, OR…Everything just feels like home for me, both the one I grew up in and my grandparents home! What a beautiful space for your family! I am so happy for you!