A week ago I hired Kaitlin to shoot the farmhouse so I could see what it looked like while in California. She went in on a Saturday without any workers and “covered the house”. I’m so endlessly grateful as I’ve spent hours staring at them while on my “working vacation” (is that a thing now?) and I figured why keep these updates to myself or confine them to Insta-story any longer? So today you are going to see the current state of our bedroom, about a month away from being finished.
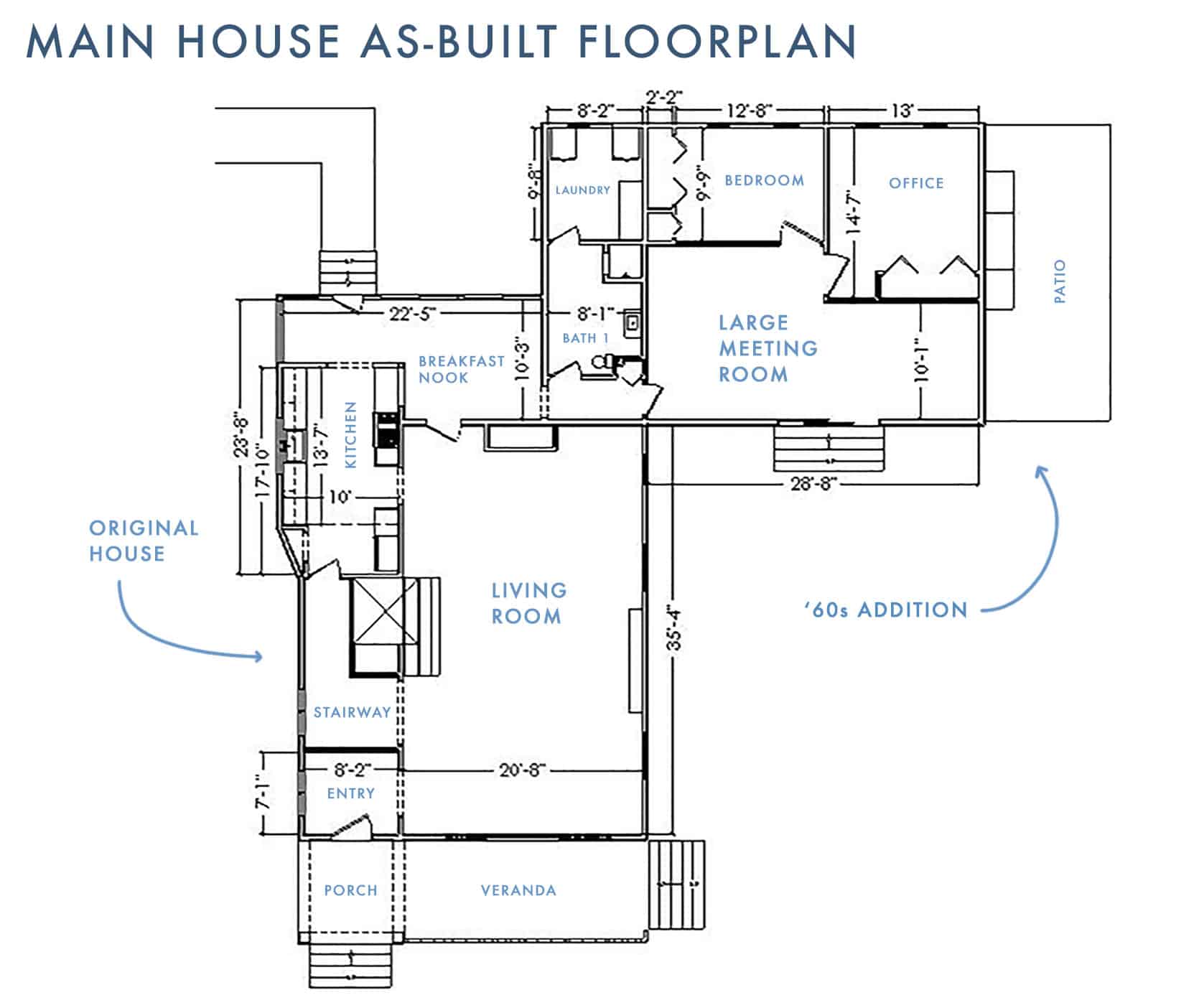
In case you don’t remember, this room was an addition from the 60s that was in pretty rundown condition (it was owned briefly by a community organization who used it as a meeting room with not a huge budget for remodeling). So the walls were thin, the floors were laminate or cheap carpeting and let’s just say demo-ing was fast because it wasn’t built great. So ARCIFORM had to completely rebuild this wing. And when rebuilding something, it’s wise to consider if it’s right in the first place. So we reconfigured the hell out of this wing to make sure that by investing so much in this renovation, we were getting what really would serve our family the best long term. This thought process is both greedy and totally sensible, and I feel both guilty and yet excited. As a reminder, this renovation is not normal. I have partnerships that help pay for it and have commodified my life (for good and bad) to the point where I get to/have to invest in this home both for work and my family. It’s not normal. More on this later, but if you are wondering how we are doing all of this you aren’t alone and know that I’m extremely grateful.

We tried to stay within the footprint and maybe we could have, but Brian and I really really wanted a great bedroom suite for us (the mountain house has permanently spoiled us), as well as that all-important dog/mudroom and cozy family room. So we ended up adding an additional 8′ onto the 60s addition, pushing west into the yard (with the same north to south footprint). Easy, right? Just 8 feet! But of course, that means extending the foundation, more roofing (and whoops while we are at it, the roofer says the entire roof needs to be replaced) and we would need more engineering, mechanical, electrical, and plumbing to support the square footage (aka, HVAC, another electrical panel, additional electric heat pump, water heaters, etc). All of this takes so much time to plan and execute, and I’m SO GRATEFUL to have Jamie, Adam, and his team there to manage it all. So much so that we left the state for a month 🙂 It’s a lot to do and so much behind the scenes has happened without my knowledge (for the good), so thank you. And on to what it looks like now!
First up, here’s a little video of the fireplace + a current update if you wanna see it!! (Just wait for the ad to play)
The Current State Of Our Bedroom

So here’s where we are at. The flooring is in (and currently being sanded and sealed). Windows are in and are staying white oak with matching white casings. Yes, the poplar wood casing and ceiling in natural wood is very very pretty, but it wasn’t ever meant to be left wood and poplar isn’t stain grade. Do we love the look of wood? YOU BET. Do we wish we had chosen white oak instead of poplar? Kinda. Here’s what we know:
- The white paint will be so pretty and will highlight the custom 12″ wide tongue and groove with a sweet bead that we splurged on.
- We know that the white beadboard is more farmhouse and charming than raw wood which is more “cabin”.
- By going white on the ceiling, the floor will be this wonderful warm white oak that will pop and be the star.
- White oak is far more expensive than poplar and it’s harder to install (because it’s heavier and literally harder to cut and maneuver).
- Staining the poplar is an option but as you can see there is a lot of green in it so we would have to go pretty dark in order to even it out and we definitely don’t want to do that.
- And lastly, as much as we want to recreate the mountain house bedroom (and we do) we don’t actually want to copy my own previous design. 🙂
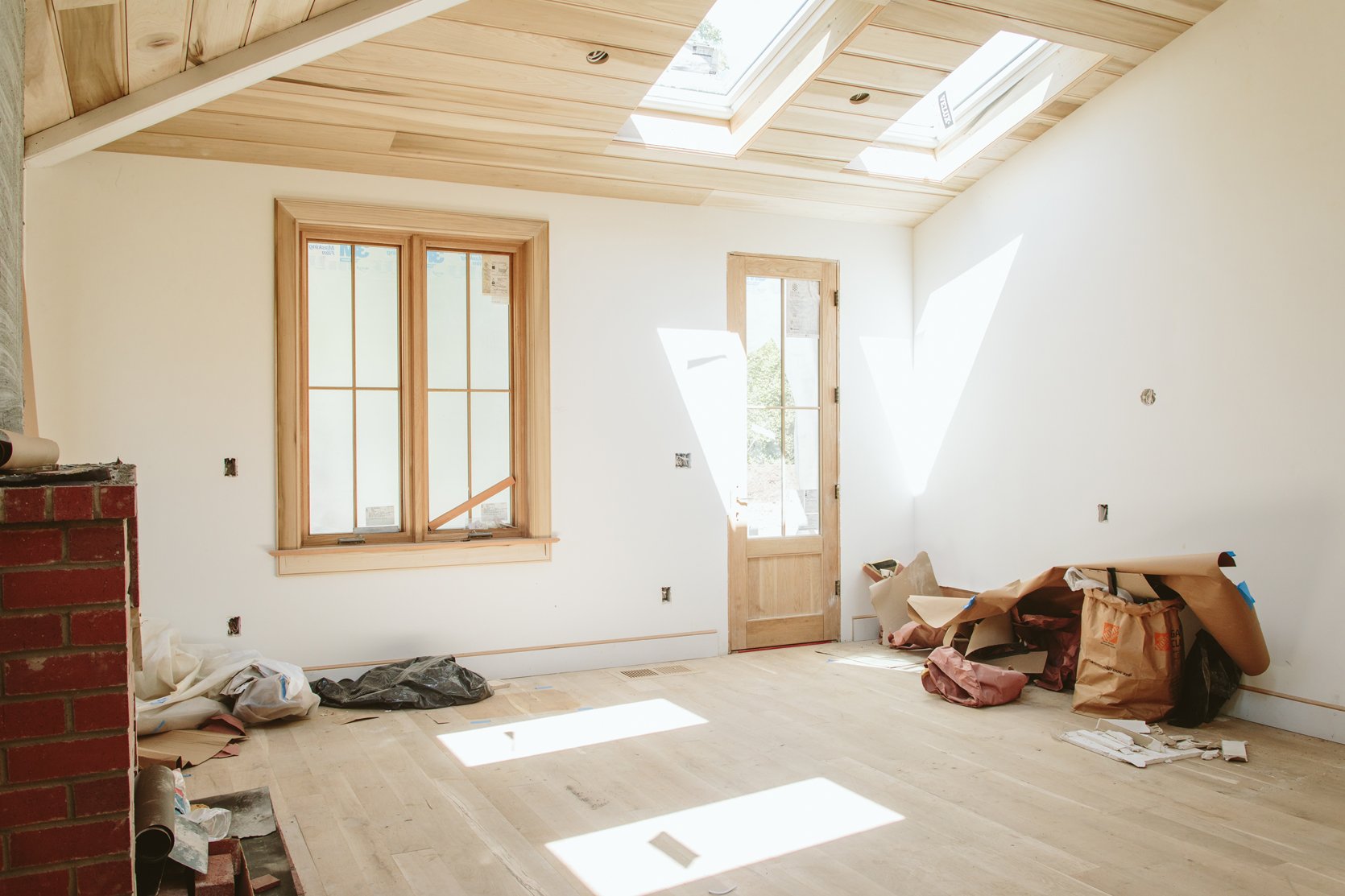
I love every single thing in this bedroom for its simplicity and how high-quality ARCIFORM executed it. The Velux skylights (that have room darkening shades of course) bring in the most beautiful light. Kaitlin shot this in the middle of the day on a sunny day (what?? the sun came out in June finally??) but typically it’s just this soft light that makes the whole room feel ethereal. The white oak windows from Sierra Pacific are so warm and pretty (again, the sashes and jams are staying white oak, while the casing is getting painted white). And the white oak Oregon-grown flooring from Zena Forest Products is going to be just so pretty. When it’s sealed the flooring will be slightly darker and richer (it’s really dusty here).
The Fireplace
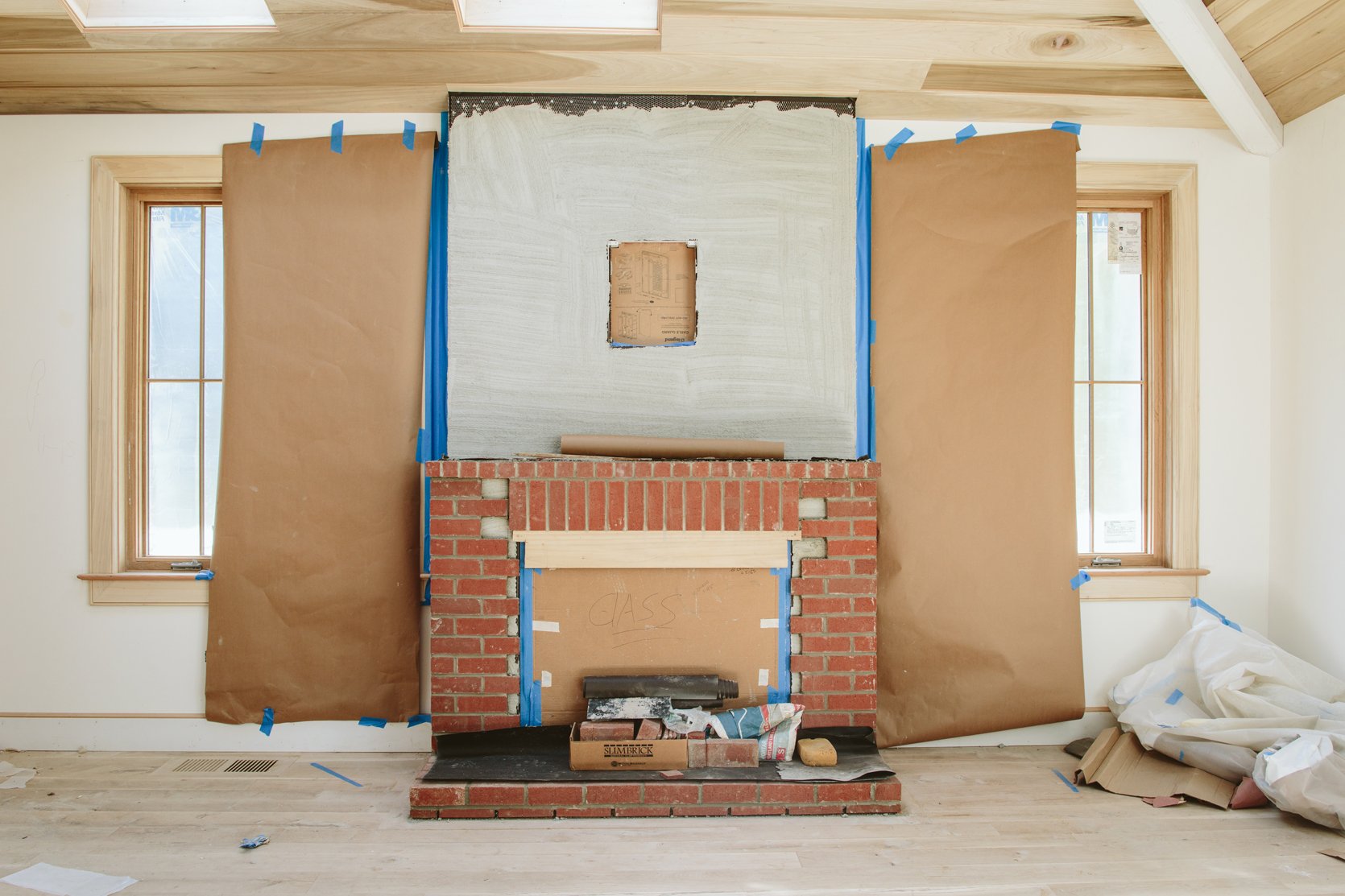
We tried to mimic the brick fireplace in the living room with this one – just a simple painted brick set back for a TV. While we haven’t historically been “TV in the bedroom people” (because we both tend to read a lot – and I’m not being pretentious when I say that, I mostly read rom-coms or regency novels) many times in the last two years we have wished we had two TVs in the house for those Saturday nights where Brian and I, and the kids aren’t exactly aligned. During lockdown, we would give them a laptop in a guest room which was fine, but a little bit depressing. We might put an additional TV in the living room over the fireplace, but as of now, we have one in the family room and one here. And yes, I’m excited about the prospect of sitting on a cozy chair and pinning fantasy furniture from 1stDibs that I’ll never buy, watching my own rom-coms while Brian and the kids watch a Marvel movie…

What you can’t see, because we didn’t get shots of it, is the bed wall and the east wall. Here’s the floorplan again so you can understand the space, but as of now there is nothing on these walls except primer 🙂

Now that we are this far into the renovation, I’m starting to think about furniture. I think we’ve locked down our bed, I’m shopping for rugs (but might use what’s in our current living room if it will fit), and not sure if our old leather nightstands will feel too small, but if they don’t work they’ll go up in the guest room. This room will be minimal, for sure, but with not a lot of drama. I haven’t been able to find much of an inspiration for the look and feel – but if you picture the furniture from our LA bedroom and the vibe of the mountain house bedroom I think it will land somewhere in between.

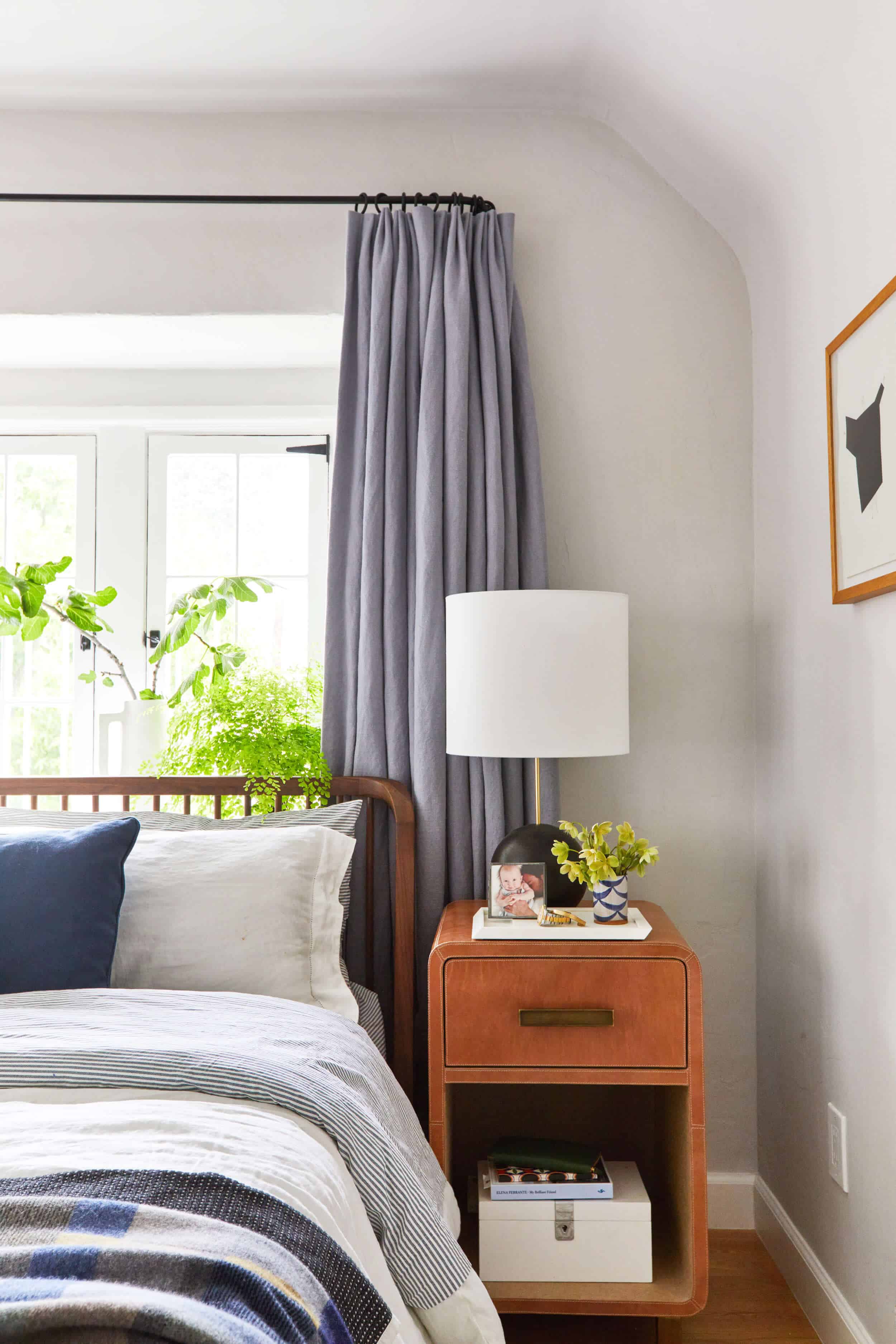
One of the things that has helped me a lot (mentally in life) is not having a dresser in our bedroom, which is a true privilege I know. We are both unfortunately messy and we “don’t put things away” often, so that is why the closet is rather enormous (hilariously bigger than our bathroom we think). All clothes, shoes, and mess will be in there (and likely my Pelaton) and the bedroom will have either a little loveseat at the foot of the bed or on the east wall, possibly a little desk by the fireplace for Brian, nightstands, some art/mirror, a big cozy bed and that’s it. Also, it will have a sign on the door that says “no kids allowed”, which I might need to custom made 🙂 Stay tuned on that. xx
*Photos by Kaitlin Green





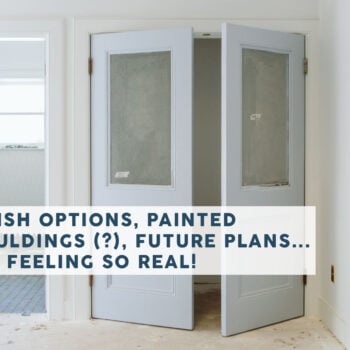

Emily, I’m typing this with a degree of concern: what’s up with all this guilt that seeps into every single post lately? Entire paragraphs where you ask for forgiveness because you’re just SO privileged to be doing the stuff you do, or this time even going “don’t worry, I read romance!” (also kind of implying romance novels are inherently inferior to other literature).
If it’s real, I’m hoping you all are doing therapy to confront it, otherwise it’s starting to feel real performative and also kinda humble-braggy…
Or just convert to Catholicism, you’ll fit right in.
I’m sure she is just trying to circumvent all the comments that will undoubtedly follow any post she makes. Here you are telling her she needs therapy!!! I am remodeling a 100 year old house on a dime (currently sanding down my kitchen cabinets in order to refinish rather than replace with new ones) and I appreciate her acknowledgment that not everyone is as privileged as she is. I also took her comment about reading with understanding because folks were pretentious about what they watched on tv, such as when saying you loved a certain show to be met with “I only watch PBS”. Give the woman a break!
This is how I read it, too. For me, the problem is that acknowledging the privilege doesn’t really do anything and does become performative. This isn’t a particular critique of Emily; I also have way more than other people and sometimes try to appease my own guilt about the inequity rather than make real changes. But I don’t think I need therapy for that! Inequality is a systemic problem that I can’t fix on my own.
Emily is an exceedingly kind soul who is demonstrating empathy for her readers/fellow humans. It can’t be easy to live your life for public consumption and she is doing a much more thoughtful job than most. She’s also being real, which is one of the many reasons she is so loved by her fans. As for the romance novel comment, first of all, they are not “literature.” They are a guilty pleasure and there’s nothing wrong with acknowledging it. When we can’t acknowledge romance novels for what they are, it’s just another sign of political correctness run amok.
Just want to add, it’s a sad, but apt comment on society when owning up to reading n requires a pretension disclaimer.
I’m a definite believer that there are no “guilty” pleasures, just pleasures. No reason to feel guilty about what you read or watch, etc. And yes, I am aware it is a common phrase, but I feel it is an unnecessary qualification on what we “should” read/do in our spare time. Also, I can’t think of many men describing their hobbies as guilty pleasures.
I agree we shouldn’t actually feel guilty about mindless entertainment. But on the other hand, I think we should also prioritize learning and challenging ourselves.
I appreciate Emily acknowledging that. Also, you’re using your comment to insult a whole religion. Rude.
Do you see the irony in nitpicking her efforts to appease the nitpickers? I can’t imagine how exhausting these comments sections must feel to read sometimes.
I read with the same initial concern, but my conclusion was that everyone needs to be kinder in the comments, because it seems like a (clearly reasonable) fear of nasty comments is sucking the joy out of this lovely renovation. Seriously. Let’s be kind.
100% agree! Readers who don’t enjoy these updates should go elsewhere for content. Let this woman live her life in peace and caveat-free; it’s a (tbh relatively modest) home renovation, not a real housewives lifestyle. At this point, I wonder if disabling the comments would help make this blog feel like a more joyful and inclusive user (and author) experience? Just a thought.
I enjoy reading the comments every day. Sometimes it’s almost the best part of the post. I enjoy it even when the comment is different than my opinion, or – gasp! – different than Emily’s. No one is forced to read anything if they don’t like it.
As a Catholic, your comment is directed at me too. Am I performative or also kinda humble-braggy?
I usually read the comments on these posts, and though there are some positive, and helpful things added, I usually hate reading all the nitpicky comments—I was just thinking how many there were in last post I read.. so I can understand why Emily feels the need to do this. But I wish it wasn’t that way.
She’s just being human. Chill. I’m sure if we all typed out our inner dialogue everyone would have an opinion. There’s a lot of value in giving zero f*cks and just saying what’s on our minds. Her page = her inner dialogue. Btw we all need therapy. We’re all human, and we’re all struggling, for better or worse.
I also wish you wouldn’t apologise so much Emily, I’m sure it is a defensive mechanism because of the grief you get in the comments section and I recognise the irony in making what also might seem a criticism, but I do think that the constant apologetic tone definitely gets in the way of your writing, and as I’ve commented here before, women need to stop apologising for their success/skill.
Yes it’s important to have an awareness of privilege and I love when you use your platform to boost others or for charitable makeovers, for sure keep doing that, but it’s also ok to confidently write a couple of paragraphs about your home and your choices without constant mention of feeling elite. Otherwise it does sort of undermine the feeling that design is a worthy and valuable art form.
This bedroom is looking beautiful by the way and yes it always hurts a little to paint over wood but just like the furniture that you plan to paint with Birdie, there is a lot of beauty in painted wood too, I think it will be really peaceful.
I rarely read the comments any more because when people weren’t attacking Emily for not being “sustainable/eco-savvy” enough or not being “historically accurate” enough in this renovation, they were knocking her for being privileged. And now you’re knocking her for mentioning her “privilege,” which she probably does to avoid judgmental attacks for being privileged. It’s ridiculous.
If I was her, I’d have closed these comments long ago. She provides free content. That’s enough. To have to put up with presumptuous commenters (like you) must be so stressful.
There doesn’t seem to be much that is performative about Emily. I believe she genuinely is conflicted about her material success, as all intelligent, philanthropic people are. She doesn’t want to make others feel “less than.” What could be more admirable? It’s absurd and offensive that she is being criticized for being a caring human. It’s actually making me mad. Back off, people.
It’s called cancel culture and there is no end point to it. In order to protect oneself, people think they must kow-tow and self-flagellate to appease the aggressors.
Boy, will I be happy when “therapy culture” dies.
This is just gorgeous! I’m not sure why you would paint those gorgeous white oak window casings though??
They are poplar.
It’s absolutely beautiful Emily!!! As my grandmother used to say, enjoy it in good health!!!
This might seem like a silly question, but how do you get out of that bedroom?
(Into the rest of the house)
Through the anteroom. It’s that little vestibule designed to provide privacy and separation from the public areas. You see it a lot with first floor main bedrooms.
Through the anteroom
Hah! I read your comment as “how do you get out of that bedroom because it’s so gorgeous who would want to leave!” Then I saw the comments and realized my mistake. But seriously, it is so beautiful.
So will your main entrance be the mudroom off the bedroom? I think I need to look at a bigger site plan because I picture your yard out of that door. Or have you found it to work to store mudroom things away from the main entrance? Anyway, it seems like it’s going to be a beautiful, well thought out space. Also wanted to add – no need to be so apologetic about your lifestyle, sweetie. I know there are people who will call you out on everything, but don’t feel like you have to defend your decisions and lifestyle choices.
Emily! What a lucky lady! This room is so dreamy already! The skylights are amazing. Excited to see your closet.
It looks like a nice haven for you and Brian!
Everything is so pretty! Thank you for sharing so many farmhouse posts lately, they bring such joy to my day. I love hearing about how you’ve thought through various decisions and how you want your home to feel, and the photos are just stunning, even at this “in progress” step!
Emily (and team),
Just wanna say thank you for being my not-so-guilty-pleasure, at the end of each day.
As I clicked to your site, I wondered how many multiple thousands of times I’ve done the same thing, lit up with expectation about what today’s post might be.
🥰 xx
Loving all these farmhouse posts-so inspiring.
Also appreciate the small reveals, room by room, instead of a huge, multiple area reveal.
The ceilings will fit right in painted white. Yesss! Leaving them wood, would not be farmhouse, it’d read Scandi.
Lol parasocial relationships. We do truly expect too much out of y’all!! Your bedroom looks beautiful. I’m excited to see what elements of past bedrooms show up.
I really, really appreciated you writing this: “As a reminder, this renovation is not normal. I have partnerships that help pay for it and have commodified my life (for good and bad) to the point where I get to/have to invest in this home both for work and my family. It’s not normal.”
Thank you. I didn’t read that as performative, I didn’t read it as needing to prostrate yourself before us for being lucky, I just read it as a reminder that your life is unique and there is a lot more at play than remodeling a family home. Because I forget that! And when I do, I’m misunderstanding what’s going on.
‘The Boudoir of Bedrooms Past’ 🤣🤣
I also appreciated Emily’s reminder about how her “commodified life” enables her renovation and did not read it as performative. Sometimes I find myself slipping into an unhealthy, comparative “must be nice” mentality when reading design content and I personally appreciated the gentle reminder/acknowledgement that there are sometimes both good and bad sides to this kind of privilege. My husband works for a nonprofit that is also very enmeshed with our personal lives and sometimes it is really hard to not have much separation between the professional and the personal.
If you decide to sell those nightstands instead….:D
I’ve loved them for years. Maybe after babies I can convince myself to splurge!
Beautiful room! Can I ask where or who did your door? I’ve been trying to look for a door exactly like that for the last year and cannot find even a company that will custom make it. First time home owner/renovator here and would appreciate any tips! Thank you!
The windows and doors are white oak by Sierra Pacific. Emily has similar white oak doors in her mountain house by Marvin. The Portland Project also has a similar style door by Simpson. Most door companies make this style. Try looking for 3/4 lite or 4-lite, 1-panel doors.
Thank you so so much!!
I love that you have a fireplace in the bedroom. I pushed for that in ours and the general contractor really pooh-poohed it. And since I was already exhausted fighting about putting in crown molding and hard wood floors (when I say “throughout it means throughout, it does not mean just the first floor – why aren’t you listening to me????”) I gave way in the face of his scoffing (also – yes, I do use the damn stand alone bathtub, you dismissive loser) and we don’t have one. And now I am mad again. I love the high ceiling too!
We’re Almost finished with our new build , 3 years and counting. The oak floors. We bought reclaimed flooring from a Vanderbilt cottage, 100 years old, stored them in our 1 car garage, trucked them 400 miles to the build site. They finished so beautifully. Vinyl flooring just makes me cringe. (Not that Emily used it!)
Emily, this is going to be a beautiful space. It is a pleasure to see and watch the process. Reading design blogs is one of my guilty pleasures. Enjoy, enjoy, enjoy (I know that it is your work, too), but such a blessing to be able to build a beautiful home for your family, in a place that you love. It makes me sad that you have to apologize for your privilege, as I am sure that you have worked very hard to be at this point. As a wise man once said, “You can’t make all the people happy all of the time.” Watching the beauty of your house unfold makes me happy!
Sometimes it makes one
think only a BORED LAZY person
would make such comments about
so called privilege. (All your H A R D
W O R K is paying off!) I am excited
as you are to see it all completed.
Maybe a lock on the bedroom door
would be more qualified to keep the
kids out than a sign, though the sign
would be cute to remind them before
they knock down the door. 🙂
It’s going to be amazing! Your designs never disappoint. I love everything you do.
I have a question about the passage between the dining/kitchen and the family room though… it feels tight in the drawing. Is there a way to cut back the kitchen cabinet run a bit to widen that doorway a nudge?
I’m pretty sure all the structural decisions have been finalized and executed by this point, with a lot of thought put in!
The kitchen cabinets are already built and installed.
So exciting seeing this update on yours and Brian’s new bedroom, I am so happy for you both on how well it is coming along!
Something I have been wondering for a while is if the floor plans could show the north, south, east and west orientation of the house, kind of like how a map does?
I think that south is the kitchen, primary bath and bedroom, with west being the living room (main exposure), dining room/sunroom, front door on the north side, and the pantry/family entrance is on the east.
Anyway, I love knowing how a home is orientated it helps in understanding the light.
Thank you for sharing the update, your new home is getting closer to being completed for your family!!
I love the bed from the LA house and it would look great in this room, but maybe you wanted an upholstered headboard?
This is beautiful and so exciting to see it all coming together! It’s obviously your decision but I don’t understand wanting to put a TV in the living room if you already have one in the family room and your bedroom… I guess if you wanted to watch a show while you cook? It seems unnecessary and excessive to me and would be more aesthetically pleasing to keep that space screen-free… but that is just my opinion as I live vicariously through you 😂
Emily – Thank you for your thoughtful and joyful post as always. I’m a grad student currently renting with little to zero interest in doing any kind of house renovation ever. I do, however, get so much joy from reading about yours! 🙂 I love your authentic and thoughtful writing voice + creativity.
Thanks for the update!
I’m curious. Why no door swings in the floor plan? I find they are helpful to spotting potential issues for placing things.
Do not feel silly your closet is huge, it makes sense! My dad is an architect and built our house. The largest room in the house is the kitchen because (duh) everyone hangs out in there. And the primary closet is almost as big as the room itself and I’m sure the bathroom isn’t far behind. He has not one but two balconies off his room (facing two different directions, one fully covered, one not) so with all this he just needs a place to sleep and put on his shoes! Why waste space on a bedroom just because it’s the norm to have a huge primary bedroom?
So exciting seeing your progress. I was wondering if you really actually want to put a Pelaton in the closet? Not sure I would want huffing, puffing breath and sweat smells to permeate the closet? Looking at the plans it seems like there are no windows in the closet or just outside the closet either, so you can’t directly ventilate (hope there are some heat/ac vents in there). Also something to think about (not sure what ages your kids are) but as kids get older they will want to use fitness equipment too. If you are opting out of a dresser in the bedroom, maybe you could put the Pelaton in a corner with a screen in front of it? Working out in the beautiful light of your bedroom seems like it would amp up the enjoyment of the exercise too. Just my two cents. Your project is amazing and all the details you have to make without going insane is an accomplishment.
Yes I had the exact same thought.
The Pelaton is getting stored there,
nobody uses it, right?
*sigh*. I think white oak will forever be my favorite wood. Remember when IKEA had white oak kitchen cabinets? For that matter, remember when wood was still in their price points? I still think about that kitchen, 3 houses ago.
Beautiful! It is so awesome!
💯 with you on not keeping clothes in the bedroom, our old house was like this (walk in wardrobe that was for sure larger than the bathroom) and it just makes for a tidier, easier to sleep in, more fun to be in bedroom. Definitely a great design choice.
I’m kind of excited that you don’t have all the furniture figured out yet! That means there’s more fun to come!
Looks great. Really – some of these comments…. You really cannot win, Emily! Maybe everyone could use a little bit of therapy, but you don’t seem to need it any more than anyone else does. Hoping you get to move in on time and enjoy this home for many years to come.
i’m totally in love with the poplar ceiling just the way it is 🙂
I love the way the Portland house posts are being rolled out editorially. The pacing and point at which you are giving us photos and your thoughts on something not quite finished is great. I will probably never renovate a house, but the questions you are wrestling with and reasoning behind decisions is fascinating and can be applied to a lot of other more modest design scenarios. The mountain house posts didn’t have this type of pacing and I really, really appreciate how much thought must have gone into how to share this renovation on the blog. Thank you!!